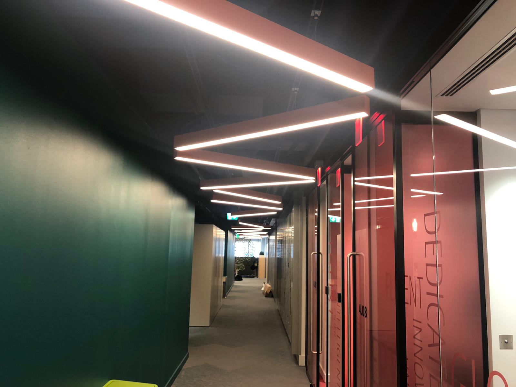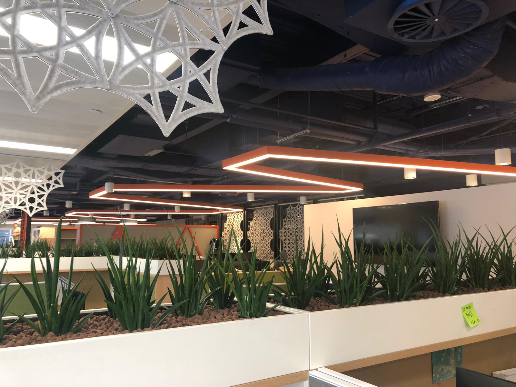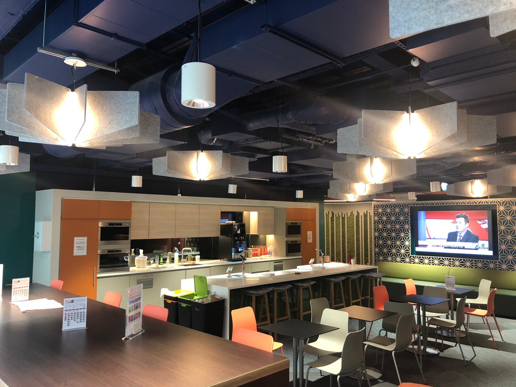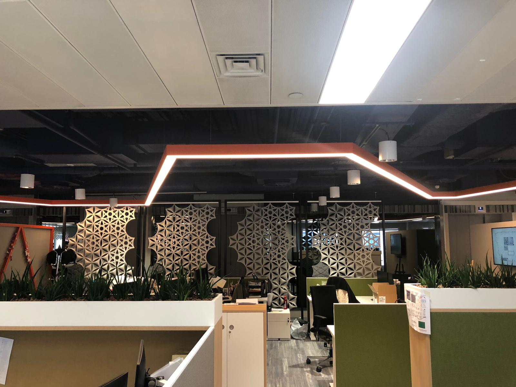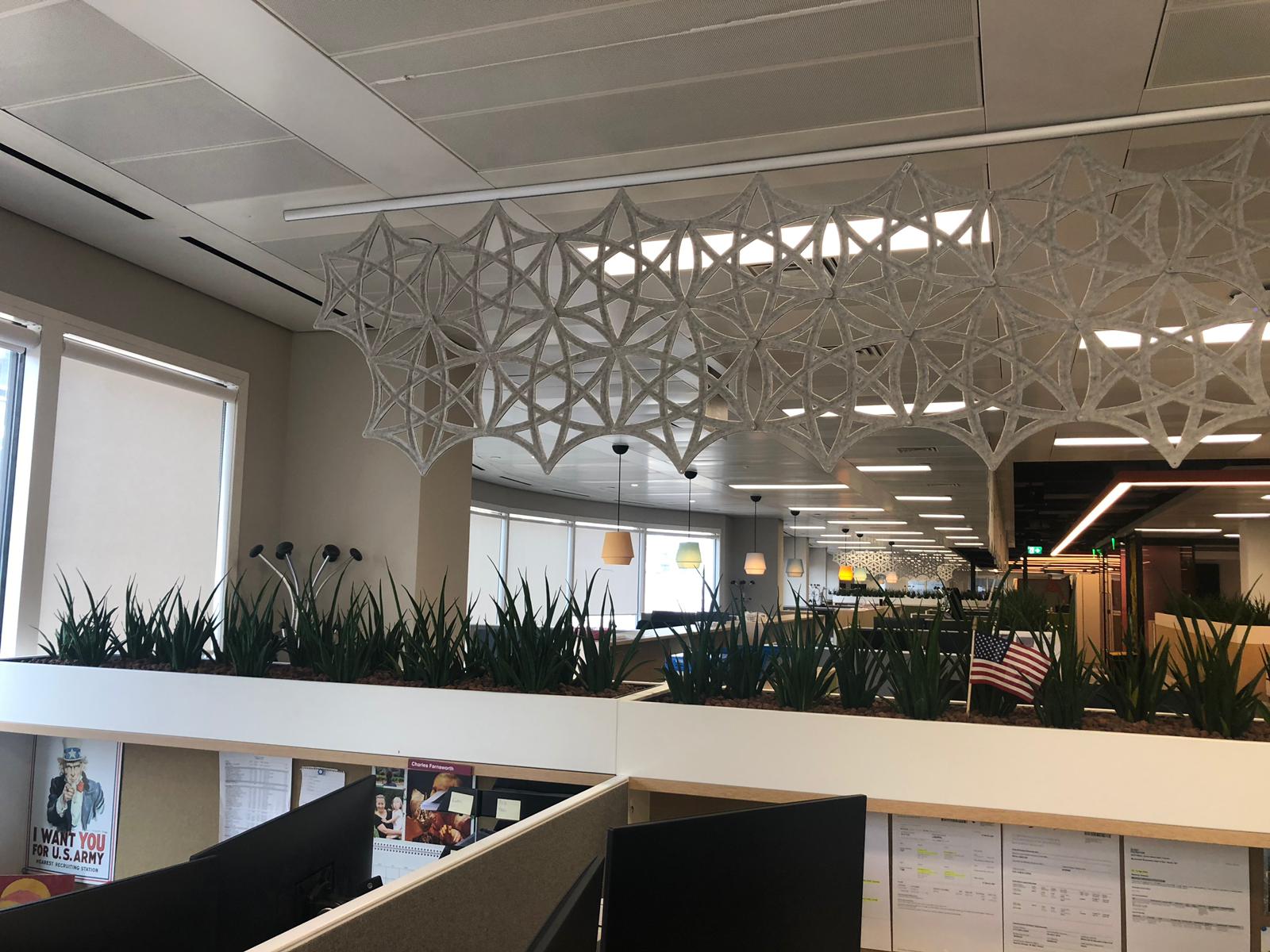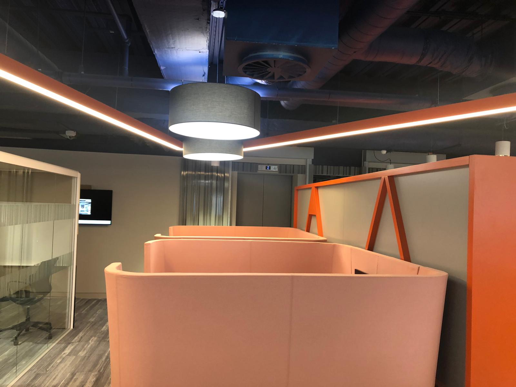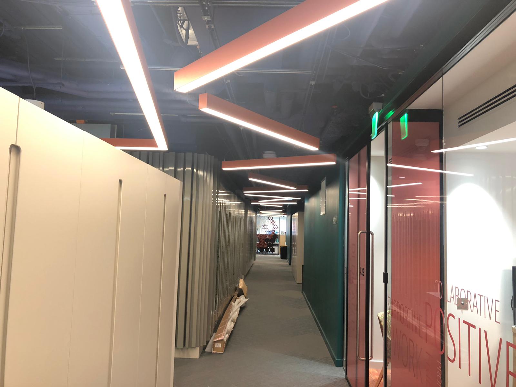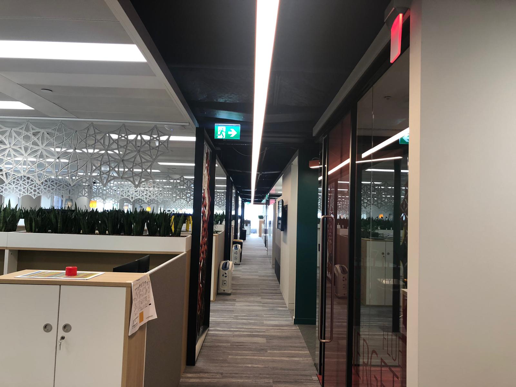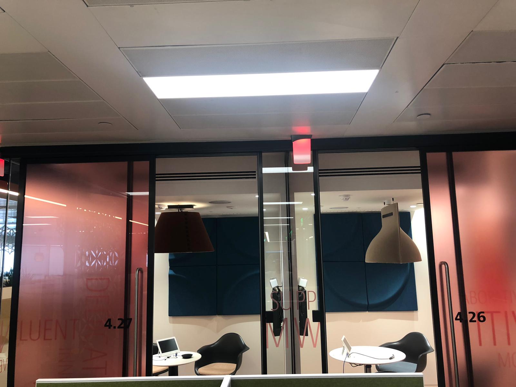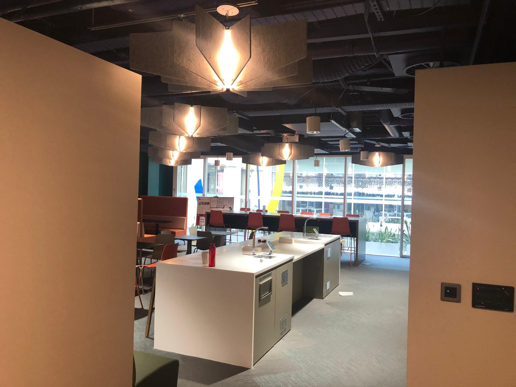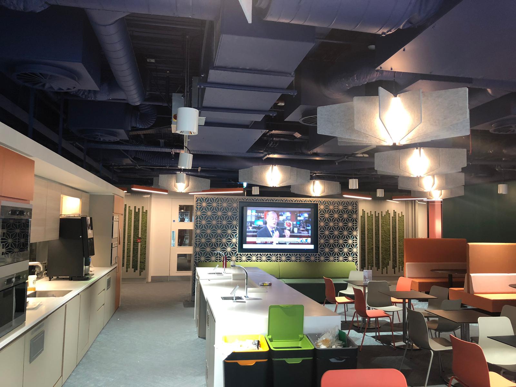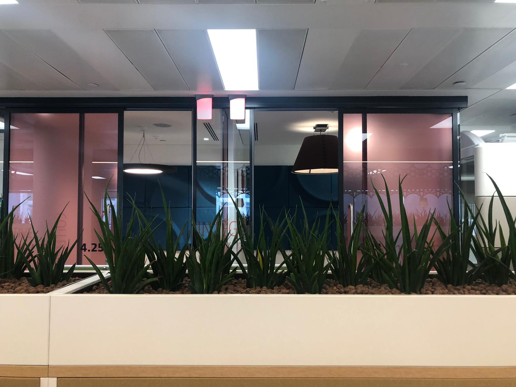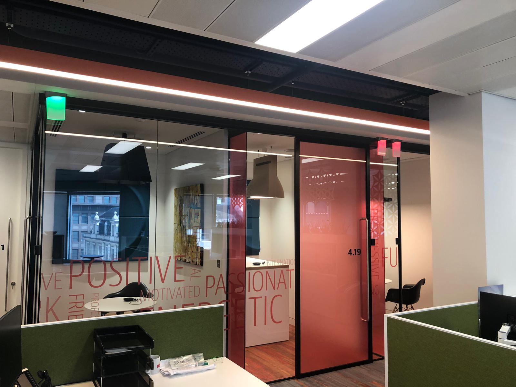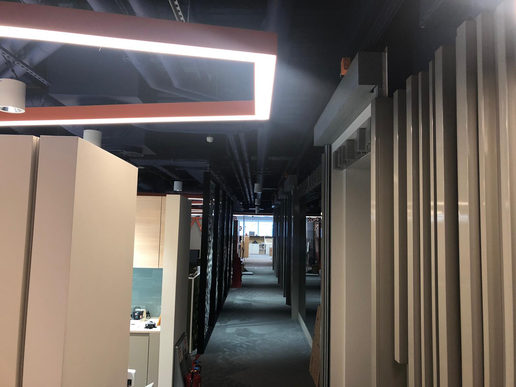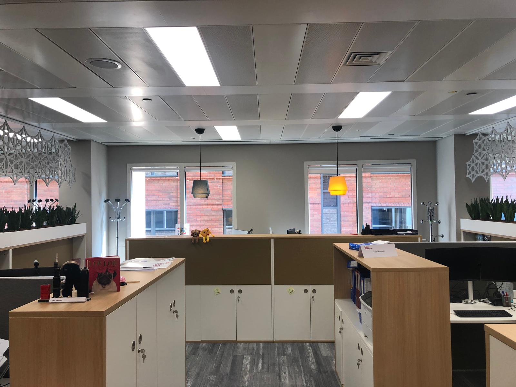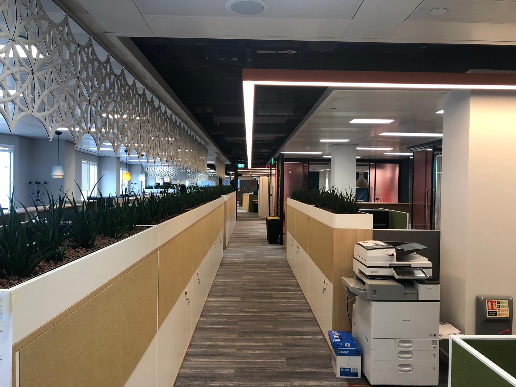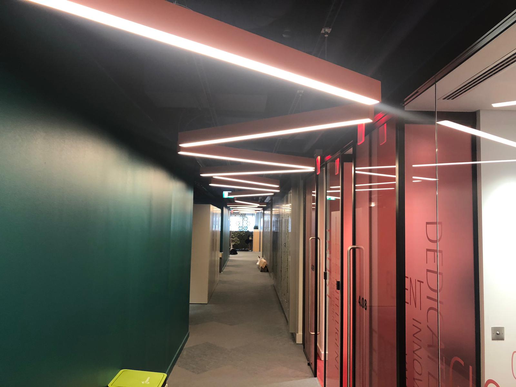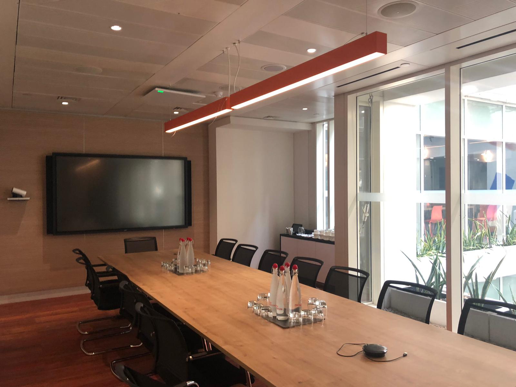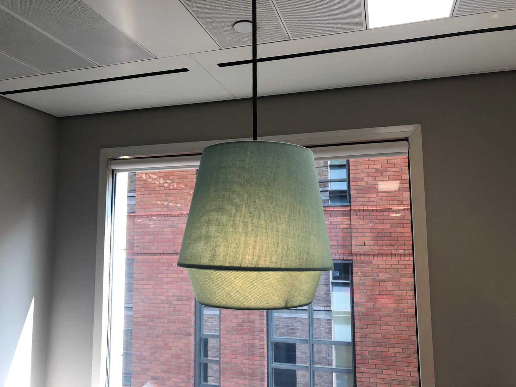CAT B Fit Out – Scope of Works
- Validation of existing services – No record information and an installation dating pre 1990 made this an extensive task.
- Point cloud survey to produce .dwg drawings.
- The installation of site temporaries.
- Refurbishment of existing distribution boards.
- Validations revealed multiple supplies were required to be maintained throughout the duration of the works; therefore, we installed a temporary solution during an out of hours shutdown to facilitate this.
- New underfloor busbar system.
- New desk power and power to meeting rooms, etc.
- Power to a newly constructed tea point and breakout area.
- Mechanical power requirements:
- Relocated existing VAV units
- New VAV units, including multiple units with dedicated TPN supplies for heater batteries
- New power & secondary containment for access control & CCTV
- New lighting scheme throughout:
- Existing ceiling were retained as part of the overall scope of works; however, it was decided to upgrade the lighting throughout.
- New modular wiring and lighting control system was installed, with scene setting control to board rooms and social area
- New LED recessed lighting
- New specialist lighting:
- Architectural pendant fittings to meeting rooms and breakout areas
- New continuous linear luminaire installed throughout the entire floor in a section of exposed services


